 Sanders & Sanders Estate Agents
Sanders & Sanders Estate Agents
 Sanders & Sanders Estate Agents
Sanders & Sanders Estate Agents
5 bedrooms, 2 bathrooms
Property reference: ALC-GUJ11SNF9Q



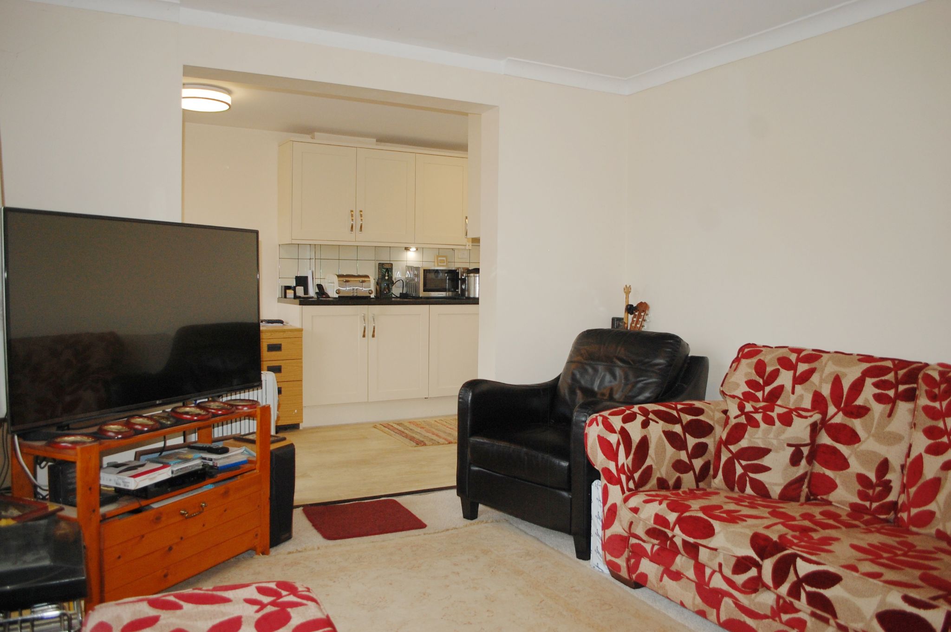
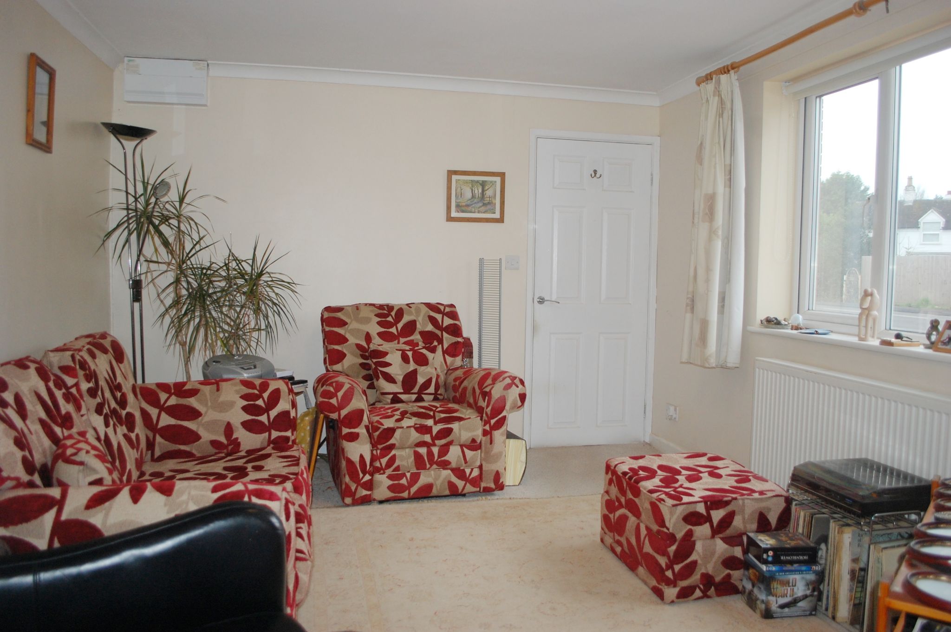




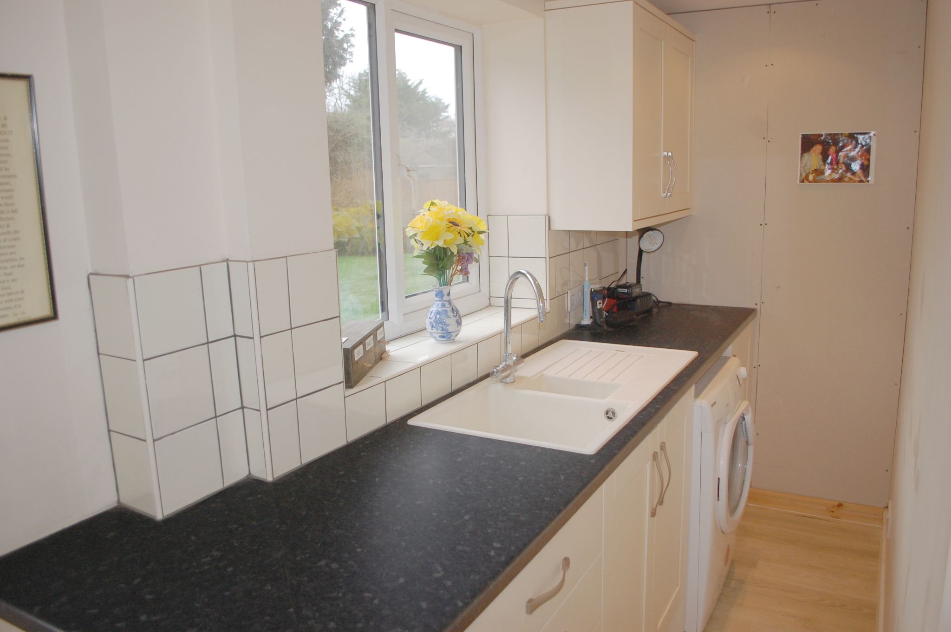

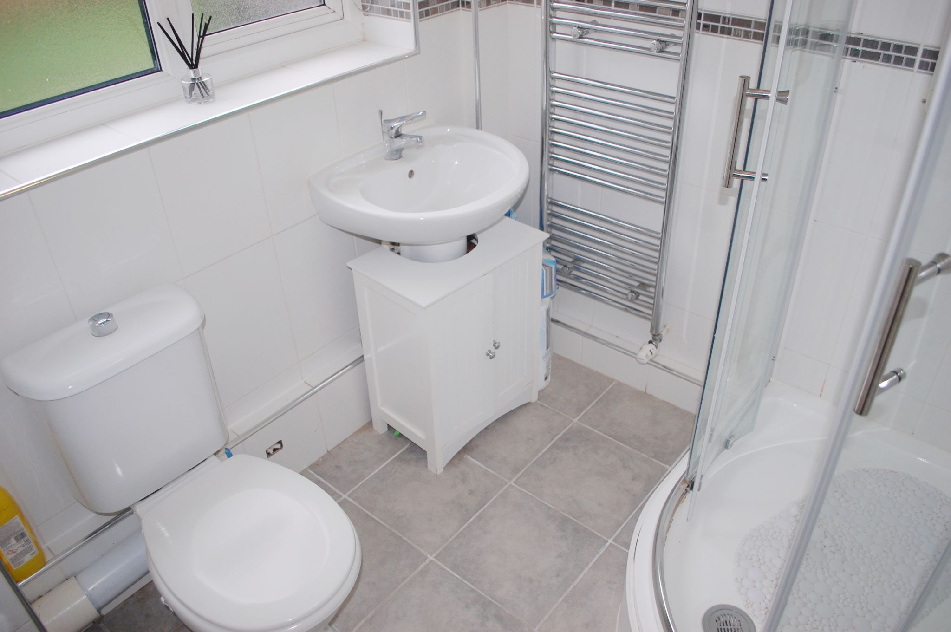




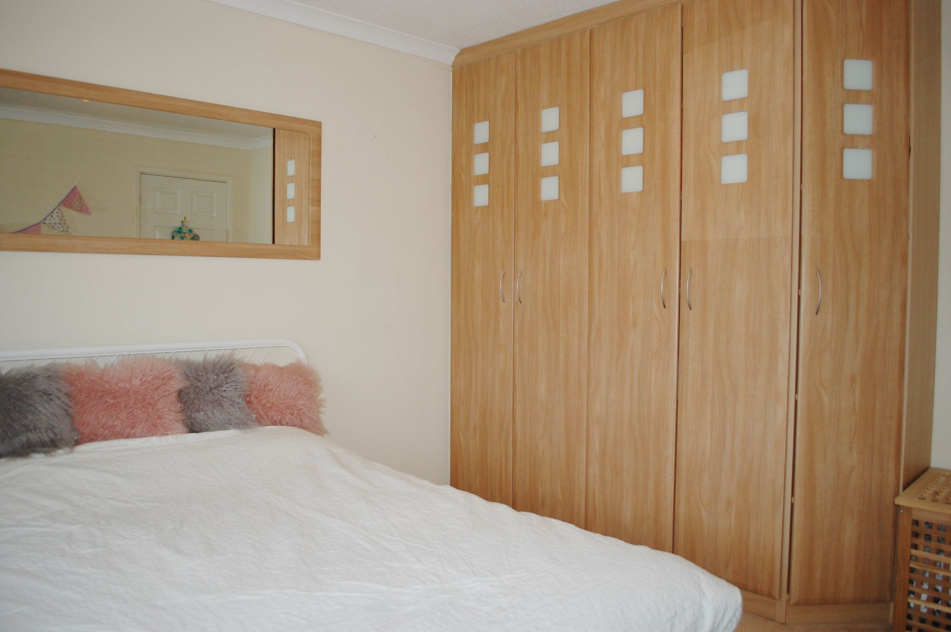



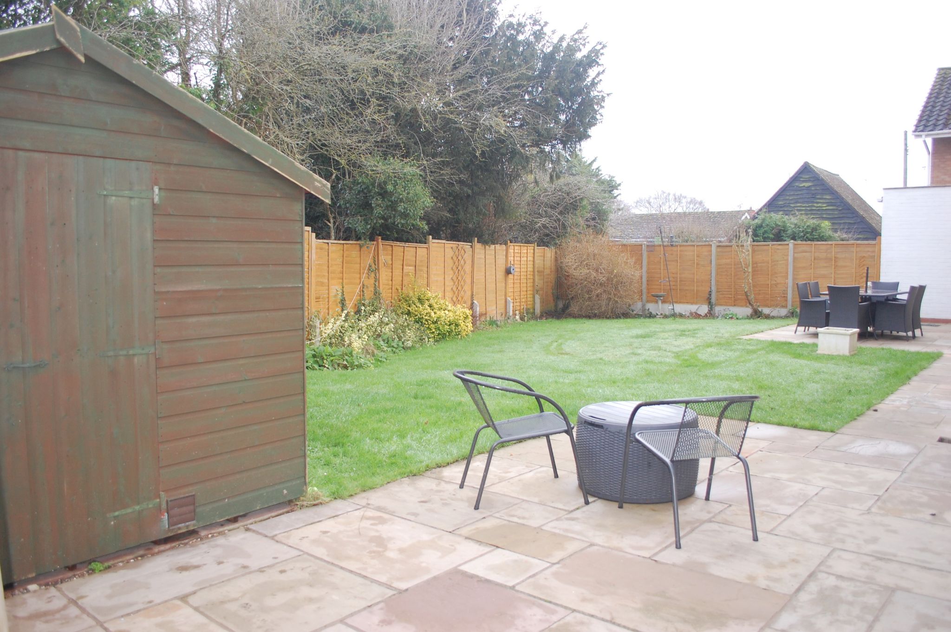

A deceptively spacious and well appointed, family residence, having potential to extend and conveniently situated within the highly desirable village of Kings Coughton. Benefiting from upvc double glazing, gas fired central heating and having annex style, versatile, family living accommodation comprising: Traditional reception hallway, generous lounge with patio double doors, dining room/guest bedroom, kitchen with utility/rear entrance lobby area, downstairs shower room, open-plan guest lounge through breakfast/ kitchen, four double bedrooms and family bathroom. Decorative stone chipped frontage providing ample parking space and enclosed laid to lawn rear garden with flagstone patio areas and a generous timber garden shed.
Access to Alwyn House is gained via a decorative stone chipped frontage providing ample parking space and leading to an attractive leaded light opaque double glazed front entrance door giving access into the enclosed entrance porch.

With upvc double glazed windows to three elevations, attractive feature leaded light opaque double glazed entrance door giving access into the traditional reception hall.
With upvc opaque double glazed side door windows to the porch wall divide, coving to ceiling, wall mounted central heating room thermostat, single radiator, stairs with railed banister rising to the first floor galleried style landing and having a useful built in understair storage cupboard. Panelled glazed door giving access into the kitchen with utility/rear entrance lobby area and panelled doors off to the downstairs shower room, dining room/guest bedroom and spacious lounge.

Approximately 21' 11" (6.68m) x 11' 10" (3.61m)
Enjoying a tri aspect via upvc double glazed windows to the front, side and rear elevations incorporating double glazed double doors overlooking and giving access out onto the patio and enclosed garden to the rear elevation. Coving to ceiling, attractive feature fireplace housing the living flame coal effect gas fire, double radiator and single radiator.


Approximately 10' 10" (3.3m) x 9' 10" (3m)
Having a range of matching eye and base level modern units to include: feature hardwood effect work surfaces, splashback wall tiling, inset bowl and a half sink unit with flexi hose mixer tap, gas hob with illuminated extractor canopy over and deep pan drawer base unit below. Eye and base level corner units, eye level bottle rack, corner carousel base unit, built in electric oven and microwave, space for American style fridge freezer unit with shelf unit over and space and plumbing for dishwasher. Wall mounted gas fired combination condensing boiler, wall mounted central heating programmer, upvc double glazed window to the rear elevation and feature grain effect vinyl flooring continuing through into the utility/rear entrance lobby area.



To include feature hardwood effect work surface, splashback wall tiling in part and space and plumbing below for washing machine. Ceiling spotlights, feature grain effect vinyl flooring and double glazed door/integral small dog flap overlooking and giving access out onto the patio and enclosed garden to the rear elevation.
Having a matching contemporary style white suite comprising close coupled push button WC, pedestal wash hand basin with mixer tap and quadrant glazed shower enclosure with wall surface mounted mixer shower unit. Feature wall tiling floor to ceiling, floor tiling, chrome effect heated towel rail ladder radiator and upvc opaque double glazed window to the rear elevation.

Approximately 11' 7" (3.53m) x 10' 11" (3.33m)
With upvc double glazed window to the front elevation, coving to ceiling, single radiator and panelled door providing access into the open plan guest lounge through L-shaped breakfast/kitchen.

Approximately 12' 7" (3.84m) x 10' 7" (3.23m)
With upvc double glazed window to the front elevation, coving to ceiling, double radiator and entrance way giving access into the through L-shaped breakfast/kitchen.


Approximately 15' 1" (4.6m) x 7' 5" (2.26m) x 8' 0" (2.44m) x 4' 1" (1.24m)
aving a range of matching eye and base level modern units to include: feature work surfaces, splashback wall tiling, inset bowl and a half sink unit with mixer tap, deep pan drawer base unit, space and plumbing for washing machine, electric hob with built in electric oven below and illuminated extractor canopy over. Tall contemporary style radiator, feature grain effect vinyl flooring and upvc double glazed windows and double glazed doors enjoying a dual aspect overlooking and giving access out to both front and rear elevations.


With upvc double glazed window to the front elevation, coving to ceiling, banister, single radiator and ceiling loft hatch with fitted loft ladder, light point and being partially boarded for storage. Panelled doors off to four double bedrooms and family bathroom.

Approximately 11' 11" (3.63m) x 11' 8" (3.56m)
With upvc double glazed window to the rear elevation, majority coving to ceiling and single radiator.

Approximately 11' 7" (3.53m) x 10' 11" (3.33m)
Having a range of modern fitted wardrobes, upvc double glazed window to the front elevation, coving to ceiling and single radiator.


Approximately 11' 10" (3.61m) x 9' 11" (3.02m)
With upvc double glazed window to the front elevation, majority coving to ceiling and single radiator.
Approximately 10' 11" (3.33m) x 9' 11" (3.02m)
With upvc double glazed window to the rear elevation, coving to ceiling and single radiator.

Having a white suite comprising close coupled push button WC, pedestal wash hand basin and panelled bath with wall surface mounted mixer shower unit and glazed pivot shower screen. Feature splashback wall tiling floor to ceiling, floor tiling, chrome effect heated towel rail ladder radiator and upvc opaque double glazed window to the rear elevation.

Access can also be gained via a gated side entrance and paved footway leading to feature flagstone paved footway and patio areas, adjoining a shaped laid to lawn garden with boarder plants, outside cold water tap, outside lighting and having a substantial timber garden shed with power and lighting.



